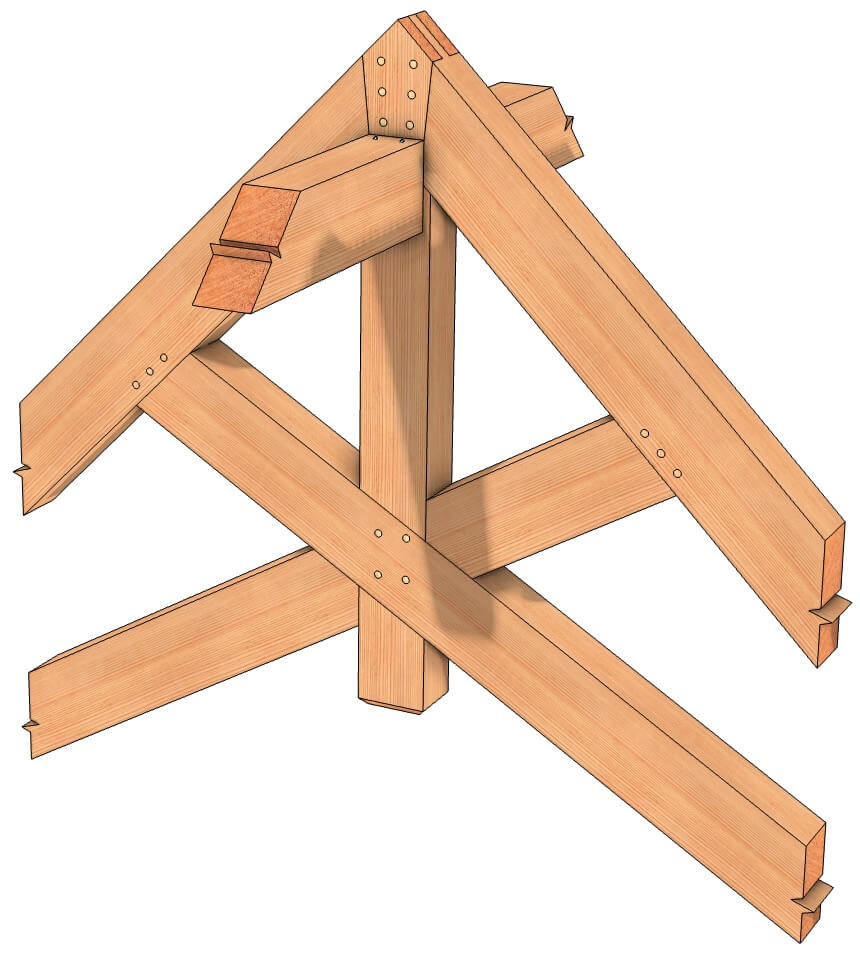Scissor Truss Joinery Detail
A scissor truss is a good choice if you have a vaulted ceiling and want to draw the eye up to enhance the volume of space. A scissor truss accents the ceiling by the use of sloping bottom chords that cross at mid-span.
Scissor Truss Joinery Detail Read More »












