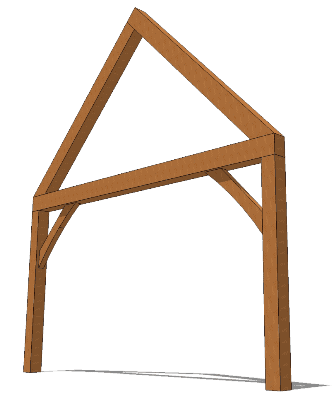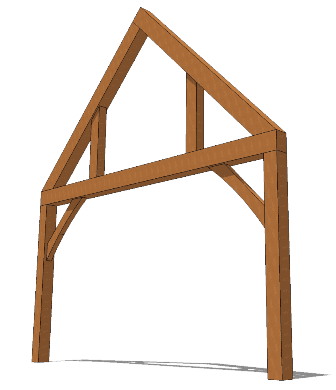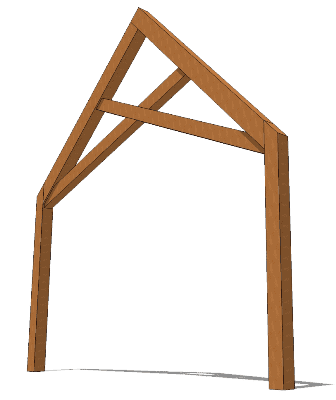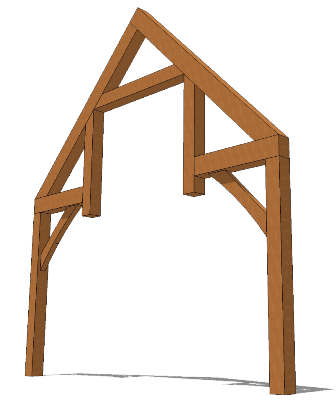If you're new to learning about timber frames, you've come to the right place. This page has been specially designed to provide you with the resources you need to get started in learning about or getting a timber frame.
Our website and other online sources have been carefully curated to help you make the best decision regarding your timber frame construction project, ensuring that everything goes smoothly for you.
Other Site Resources
Timber Frame Associations
GET OUR FREE
PLAN CATALOG
Discover over 100 timber frame structures
So, What is a Timber Frame?
Timber framing has a long history throughout the world as a traditional building practice. With timber framing, heavy, large timbers frame the structure instead of more slender dimensional lumber (for example, 2 x 6’s.). One of the most distinctive characteristics of a timber frame is the unique joinery that holds the timbers together. The ends of timbers are carved out so that they fit together like pieces of a puzzle. A hole is drilled through both timbers to be joined, and a wooden peg is forced into them to hold the joint together. There are many types of joints used in timber framing. Some of the common joints are mortise and tenon, lap joint dovetail, tying joint, and scarf joint.
In the 20th century, the demand grew for cheap, quickly built housing, and dimensional lumber edged out timber framing as the standard building practice. After a long dormancy, the timber frame revival began in the United States in the 1970s. Skilled craftsmen have brought back the old methods of timber framing while incorporating the advantages of our modern technology. The timber frame revival has spread throughout the world and today there are active timber framing communities in many countries, including Canada, France, Germany, the United Kingdom, Australia, Denmark, the United States, and Japan.
Because timber-frame construction is so strong, load-bearing walls through the middle of the house are usually unnecessary. This allows for flexible and open room configurations. Yet even with high-volume, open spaces, the frame unifies the spaces and the warmth of the wood and the joinery humanizes it and makes it more intimate. The walls of the structure are typically erected on the outside of the timber frame, which leaves the timbers beautifully exposed inside the house. The exterior of timber frames can be clad with any typical building material, so your timber home can take on many different architectural styles and fit into any neighborhood.
Timber Frame FAQ
Cost and Budget
Expect $250–$400 per ft² turnkey in 2025 dollars. Shell-only packages run $120–$180 ft², while a Ready-to-Raise™ frame averages $45–$70 ft². Site conditions, finishes, and mechanical systems drive most variation. For a detailed break-down see our Timber Frame Cost Guide.
Yes on the shell, no on total value. The frame itself can be 10–20 % higher, yet the integrated structure often shortens build time and reduces interior finishing costs. See cost-vs-value tables in our Stick vs. Timber Frame Comparison.
Span length, wood species, roof complexity, enclosure method, and site logistics top the list. Accessory spaces—garages, lofts, porches—add square footage fast. Watch this video when we talk about the biggest drivers on your project.
Typically 10–15 % on the frame package and several days in labor with pre-cut joinery, numbered members, and bundled hardware slashing on-site carpentry hours.
Good for establishing a range, but they can’t read local labor rates or unique design choices. Treat calculators as a first-pass filter; then request an itemized quote through our Quick-Quote Form.
Design & Materials
Eastern white pine, Douglas-fir, and oak dominate for strength-to-weight, stability, and availability. Regionally sourced timber often lowers cost and carbon miles. See pros and cons in our Species Selection Guide.
Structural Insulated Panels (SIPs) are fastest, but you can use stud infill, Larsen trusses, or exterior nail-base for varying R-values and budgets. Compare enclosure systems in our Timber Frame Wall Options.
Absolutely. Many clients timber-frame public spaces—great rooms, porches—then stick-frame bedrooms. Hybrid layouts keep the wow factor while trimming material and erection expenses. See layout sketches in our Hybrid Design Playbook.
With Douglas-fir 8x12s, clear spans of 18–20 ft are practical; larger glulam or truss systems stretch to 30 ft+. Always run final sizing through a timber frame engineer.
Gable is simplest; gambrel and monitor add headroom; shed suits contemporary lines. Timber trusses excel when roof pitch exceeds 6/12. Browse real-world examples in the Roof Style Gallery.
Permits & Codes
Not usually—timber frames fall under the same IRC provisions as other structural systems. Expect normal building, zoning, and sometimes fire-resistance reviews. Our State-by-State Permit Guide summarizes key jurisdictions. Learn more about Navigating the Building Permit Maze here.
Yes. Properly engineered connections, shear walls, and energy-code-rated enclosures meet or exceed IRC/IBC standards. Download sample stamped calcs from our Engineering FAQ.
Most do once aesthetics, height, and setbacks are addressed. Submit renderings and material specs early. Use our HOA Approval Checklist to streamline the process.
Construction & Raising
A typical 24×36 frame flies in 1–3 days with a three-person crew and telehandler. Complex roofs or multi-story frames may need five days. Checkout some of our Raisings.
Small pergolas and pavilions go up with gin poles and staging, but anything over 2,000 board-ft benefits from a telehandler or small crane for safety and speed. Our DIY vs. Crane Guide details cost trade-offs.
Telehandler or boom truck, 12-ft staging, impact drivers, mallets, drift pins, lifting straps, and weatherproof tarps top the list. Print the full checklist in our Raising Toolkit PDF.
Every kit ships with pre-cut, labeled timbers, pegs, steel connectors, and assembly drawings. You provide foundation, crane, SIPs or other enclosure, roofing, and finishes. See a component photo set in our Kit Contents Overview.
Cover plates and exposed joinery with breathable tarps each evening. Apply a borate wash or first-coat stain within 30 days. Our Weather-Protection Guide walks through materials and timing.
What are the differences between timber framing and conventionally built homes, log homes, and post and beam houses?

Timber Frames
Timber homes are complete structures made of heavy timber vertical posts supporting horizontal beams. These form cross-sections called bents, and multiple bents create bays. Other members such as knee braces and struts provide support to the frame.

Conventionally Built
Conventionally built homes (sometimes referred to as stick-built) are framed with smaller dimensional lumber that is readily available at lumber yards— in preset sizes such as 2x4, 2x6, etc. Because the materials are smaller, load-bearing walls must be incorporated into the design to support the structure.

Log Homes
Log homes are built of logs stacked horizontally, which structurally form the walls. Log homes tend to have a horizontal profile formed by these stacked elements. Log homes are easily identifiable from the outside because the logs are left exposed.

Post and Beam
Post and beam construction uses heavy timbers much like timber framing. The timbers may be round logs or milled square timber. What makes the different from timber framing is they use metal fasteners, which are either hidden or exposed on the face of the beams.
Today’s designs have become more intricate and code requirements have become more strict. That has sometimes caused a blurring of the lines between these different types of construction. For example, there can be some joints in a timber frame that require engineered connectors. These connectors can be hidden inside the joint, preserving the traditional timber frame appearance while taking advantage of modern technology. Also, hybrid structures are common, in which the less important parts of a building are conventionally built for cost savings, and the more public spaces are constructed with the dramatic beauty of the timber frame.
Read more at Log vs Timber Frame Homes: What is the Difference?, The Difference Between Timber Framing and Post and Beam
What are the Benefits of Timber Framing?
The exposed timbers, complex joinery, and open floor plans give timber frame homes an aesthetic unmatched by any other type of construction. In addition, timber structures boast strength and durability not seen in conventionally built homes. Since the large timbers are more resistant to burning completely through in the case of a fire than the smaller lumber that makes up conventional building structures, they provide more structural integrity in the unfortunate event of fire damage. And a timber home creates the opportunity to make a bold design statement, as there are many different options for timber species, truss styles, and embellishments to the frame. A timber home can be styled in any manner from rustic to contemporary to classic New England traditional - or anything else a designer can envision.
Timber Frame Glossary
Here are some (but not all!) of the terms often used to describe parts of a timber frame. Check out Timber Frame Glossary for more terms.
- Beam - A horizontal timber used in the structure’s framework. They are supported at the ends and can be either load-bearing, supporting joists, or non-load bearing.
- Girt - A key horizontal timber or beam used to connect posts or sills. A girt running in the wall direction is called a wall girt and a girt running in the bent direction is called a bent girt.
- Hybrid - A type of building that combines the methods of timber framing and conventional stick-frame building or log construction.
- Joints - when two timbers or frame pieces come together. Joints can be simple or decorative and include mortise and tenon, lap joint dovetail, tying joint, and scarf joint, among others.
- Mortise and Tenon - A fastening method for two pieces of wood. One piece of wood has a slot, while the other component has a projecting member that fits into the slot.
- Posts - The main vertical timbers that support the frame.
- SIPs - (structural insulated panels) cover the timber-frame. They are composed of two layers of wood filled with a highly dense insulating foam.
- Timbers - The wooden posts and beams that make up the structural frame.
- Truss - A rigid triangular composition of timbers with stiffening struts. There are several different styles of trusses Trusses that support the roof of the structure.
What are the Different Types of Timber Frame Trusses?
The type of support your frame needs, and your personal preference, will determine which type of timber frame truss you choose to use. The simplest form of a truss is a triangle, but most designs require further stiffening members within the truss.

Common Truss
A basic triangle joined at the apexes. It forms a simple triangle and is often used as a secondary load-bearing component to some of the more aesthetically appealing truss designs.

King Post with Struts
A King Post Truss is a cost-effective design and is particularly attractive when modified with curved braces and webs. It has a central post and usually additional struts

Queen Post
This truss incorporates two vertical posts spaced apart in the triangle. It is a good truss to use if a window is to be placed centrally under the peak of the truss.

Scissor Truss
A timber frame scissor truss has diagonal chords that support the rafters and ties the members into place.

Hammerbeam Truss
Throughout history, many cathedrals were designed as a Hammer Beam Truss. This design has a central arch and is more complex in nature than most other truss types. The style has a heavier, more massive feel than other truss designs.
Learn more at the detailed article at The 5 Basic Timber Frame Truss Types
What is a Timber Frame Raising?

When cutting a timber frame, all of the structural timbers for a building are prepared ahead of time in the shop. The timbers are sized, planed, and joinery cut, and then test-fit before transport to the building site. Then onsite the bents are reassembled on-site. Once assembled they are raised from horizontal to vertical one at a time. As each bent is raised, it is connected to the bents already in place with horizontal beams. Then when all of the bents are in place the roof rafters and/or purlins are added.
A timber frame raising can take place by hand for smaller frames, through the use of gin poles, ropes, and lots of muscle. For larger frames, cranes are often utilized to lift bents and timbers into place.
Once the frame is raised most timber framers carry on the topping out tradition of nailing an evergreen bough to the highest point of the frame. This symbolic act marks the completion of the raising.
Check out some of the recent timber frame raisings reported to TFHQ - HERE
What are SIPs and Why Are the Beneficial in Timber Frame Construction?
SIPs (structural insulated panels) are the most common way to enclose a timber home. A SIP is composed of an insulating foam core (usually expanded or extruded polystyrene) sandwiched between two structural facings, often oriented strand board or plywood. SIPs can enclose an entire frame, leaving all the beautiful timber visible on the inside and forming an airtight barrier against the elements. The result is a building system that is strong, energy-efficient, and cost-effective.
SIPs are available in a variety of thicknesses and sizes, ranging from 2 to 12 inches thick and in sizes from the standard 4-by-8 to 8-by-24 feet. SIPs cut heating and cooling costs by as much as 60 percent over other types of house cladding. SIPs can outperform stick framing on energy efficiency by 40 to 60 percent.
SIPs can be cut at the job site to fit the home’s specific floor plan and window and door locations. Or the panels can be cut at the factory by the manufacturer exactly to the home’s design and then numbered for easy installation, which results in savings in materials and resources.
Other site resources on SIPs - What’s a SIP?, Running Wires in SIPs, Building a Timber Frame Enclosure System
Often crafted with great skill and made from beautiful woods, the true value of timber frame homes are their versatility, energy-efficiency, and sturdiness.
Looking for a plan?
Subscribe to our Newsletter
and receive three FREE Plans for the frames below, Plus our Ebook Creating a Timber Frame House











Like your plans, but why do the small buildings not show floor frame plans, when we are not attaching the posts to concrete, and also not shown is wall purlins when we are putting up traditional sheathing and not using SIP’s?
Thank you. We include the floor system in a couple of our plans but most people that purchase the plans are not looking for the floor framing and wall purlins. As I mentioned we do have a couple of plans that have them and are happy to share any info about them that you need to be successful with your project.
Hello;
I want to build a timber frame structure to support a 2 or 3-car shelter roof.
I think a timber framed structure would be to superior to the usual metal tube construction.
The metal tubes are not real sturdy & timber framing should be much better.
Not having timber-framing experience I need someone that knows or some plans & instructions.
Is that something you could do?
Thank you in advance for your kind assistance.
Jon, we have a trove of information on our site. We also sell kits with the timbers pre-cut, so all you have to do is the fun part of raising the frame!
Been in retirement for a while. I needed something like this to motivate me.
Thanks !
Thank you so much for sharing this information. It is very useful information for Businesses.
Thank you
Many of your plans specify Douglas Fir, if I want to substitute White Pine, do I need to change dimensions of the members? Thanks,
Gretchen
Hi Gretchen, in some cases swithcing to White Pine will be fine. But checking with an engineer who specializes in timber frames is always a good idea, and in some places it’s required by your municipality, HOA, or other governing body. We’re always happy to help with that – our engineers have worked with most of our frames and can stamp a set of drawings for your specific location. Fill out this form to get in touch withour design team: https://timberframehq.com/custom-design/#tve-jump-18cef09a378