The truss system is the basic building block of a timber frame home. It’s one of the most memorable features and one of the first images that comes to mind when someone thinks of a timber frame structure.
When you’re planning your timber frame home, you may like the way a particular truss appears in a model home, photos or drawings. That truss may be perfect for your house design, and you’ll be able to incorporate it into your plans. However, each truss design has specific load bearing capacities and other factors such as wall height, room volume, truss spacing and roof slope that can affect the size and type of trusses you will use in your home.
You should be open to the possibility that the truss style and timber frame joinery you envision for your home may not be a suitable match. As you develop your timber frame plans, you may alter the width of the rooms, the wall heights or the spacing of supports. These factors may alter your original truss plans, and you may need to change the type or size of the trusses to accommodate these modifications.
Types Of Timber Trusses
There’s lots of variation in truss designs that are suitable for a timber frame home. Each type has its own strength and appeal, although some truss designs are certainly more elegant than others. Within each basic truss design are a number of variations that can alter or modify the overall look of the truss. Work with your designer so you can see all the differences you can create by modifying a basic truss.
Common Truss
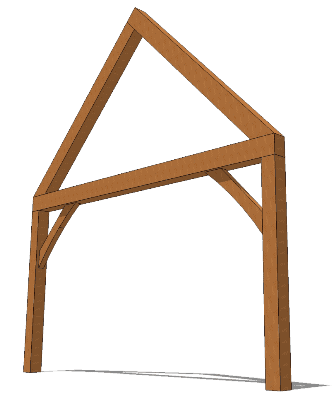
The first one is the common truss. While basic and simple, the strength and affordability of this design are unmatched. As its name implies is the most common truss used in timber framing today and in the past. You can tell it is a common truss by the lower tie beam joining with the two rafters.
Queen Post Truss
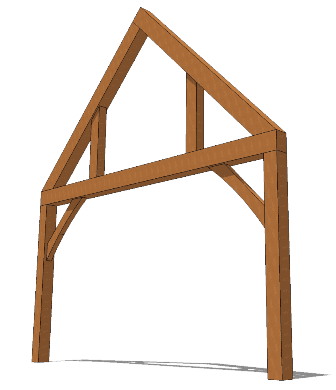
The next design is a queen post truss. It is similar to the common truss in that it utilizes the bottom team beam but it also adds the two posts dividing the gabled space these are known as the queen post. This works well for highlighting the windows in a great room and adds strength and character as well.
Queen Post Truss Plans
30×24 Timber Frame Cabin Plan - 24×36 Gambrel Barn Home Plan - 20×24 Timber Frame Plan with Loft - 24×36 Heavy Timber Barn Plan
King Post Truss
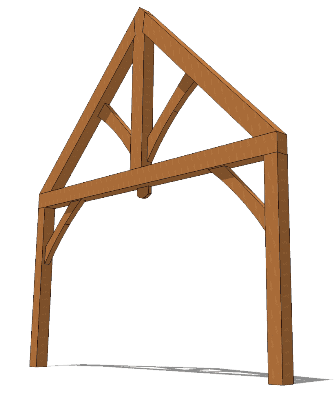
The third truss we are going to discuss is the king post truss. The post dividing the gabled space is known as a king post, it is a bold and intriguing design that is commonly used in conjunction with other truss styles. It also often incorporates two struts on either side that not only add strength but character
King Post Truss Plans
19×22 King Post Plan - King Post Truss Plans - 12×16 King Post Truss Plan Plan - 24×36 King Post Truss Pavilion - 16×24 Timber Frame Carport
Hammer Beam Truss
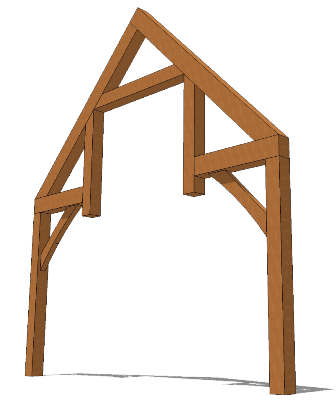
The fourth and in some opinions the most dramatic is the hammer-beam truss. This design is the most complex of the five and deserves an engineer’s touch to make sure it holds up over time but the results is well worth any effort you put into it. Common pieces are the hammer-beam and the hammer post, and a king post is often incorporated into this upper gabled area.
Hammer Beam Truss Plans
10×8 Hammer Beam Entry Porch Plan - 16×24 Hammer Beam Timber Frame Plan - 18×24 Hammer Beam Truss Plan - 24×36 Hammer Truss Timber Frame
Scissor Truss
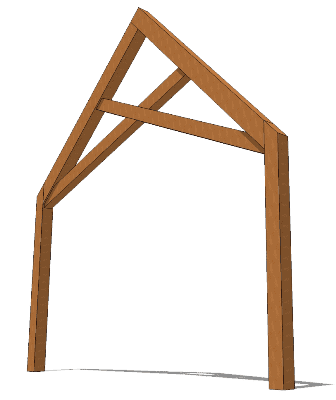
The final truss design is the scissor truss which has two beams that run from the lower part of the Rafter to other opposing Rafter crisscrossing each other creating a unique and loved to look. While sometimes difficult to figure out the best way to join the timbers in the middle it can solve difficult span requirements while adding character to the frame.
Joinery References:
In addition to these five truss designs, there are a number of other trusses that are used in many industrial and residential applications. Some of these styles are suitable for a private residence, while other truss designs are better suited for commercial or industrial uses.
Other truss configurations include:
- Mono Truss
- Cruck Truss
- Multi-Web Truss
- Parallel Chord Scissor Truss
- Lane Truss
- Gambrel Truss
