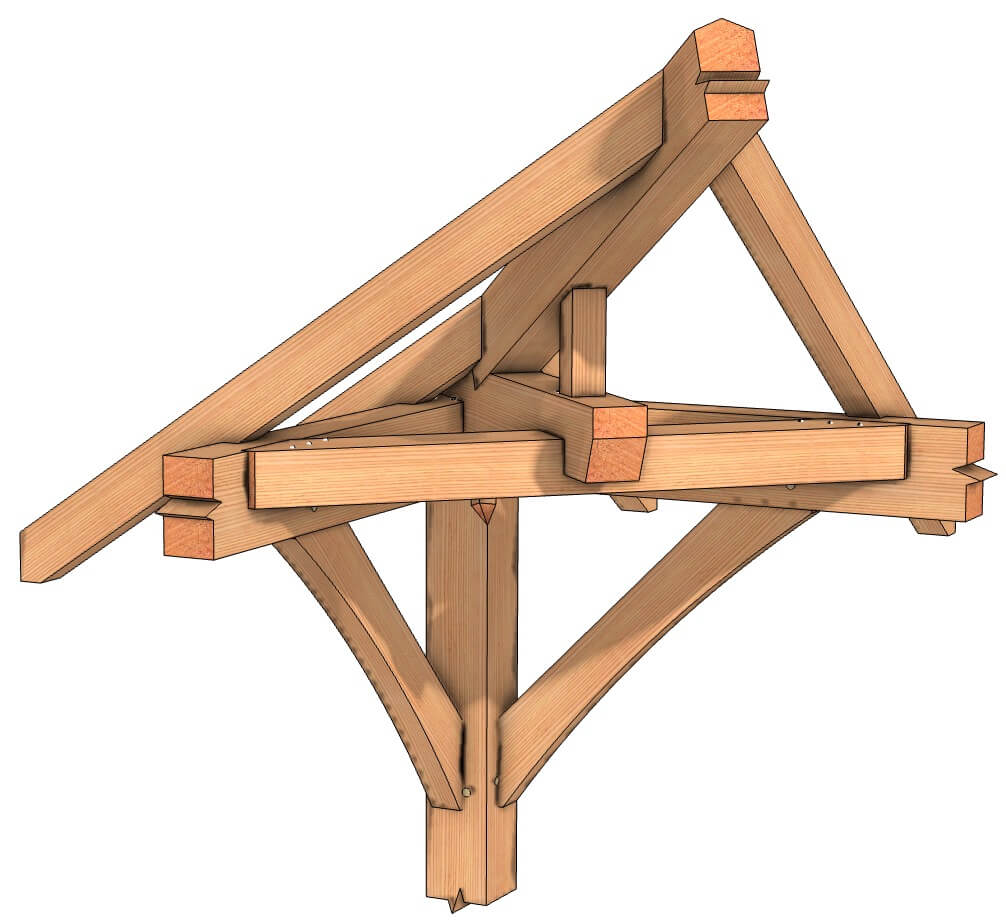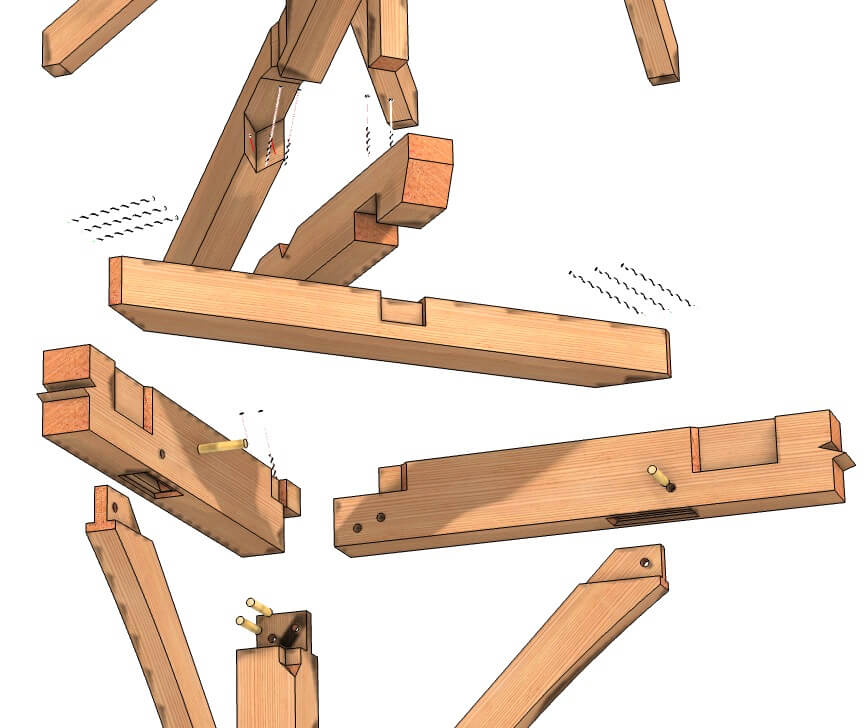King Size Timber Frame Bed
Take a look at this king size timber frame bed! Like the rest of our bed series, the timber frame joinery and craftsman-like style give it a rugged elegance. This would be a great way to incorporate the strength and beauty of timber frames into your home
King Size Timber Frame Bed Read More »












