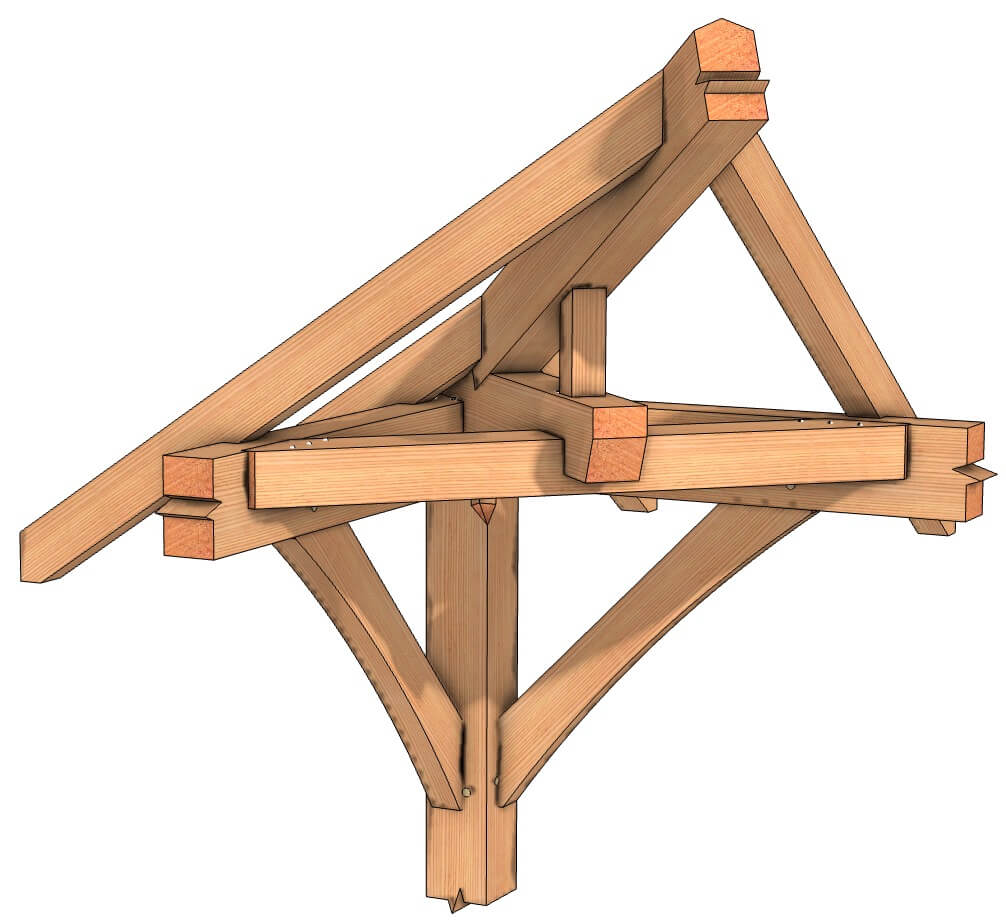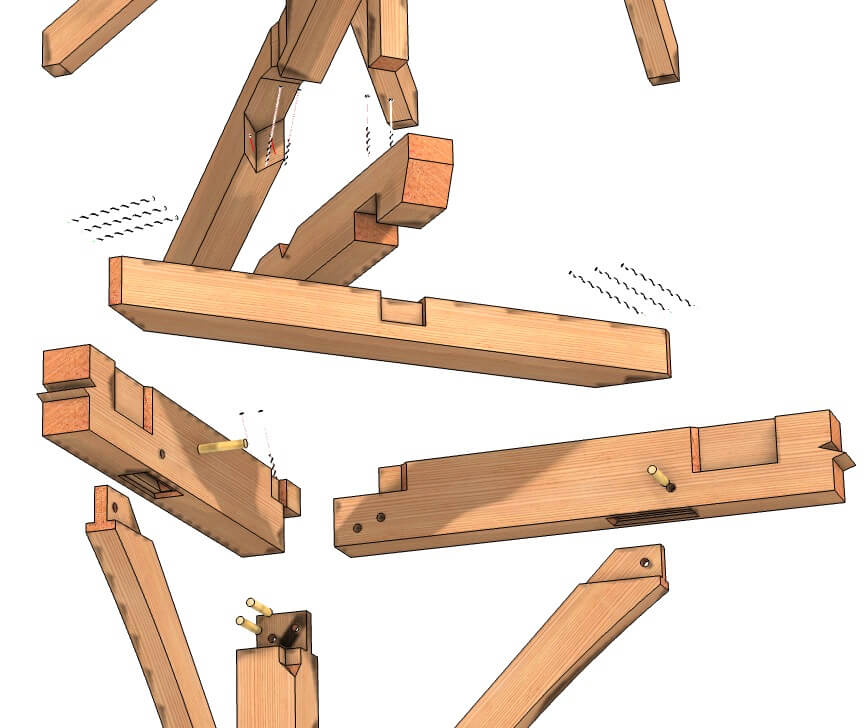
It is said that the earliest known dragon brace assembly in Britain can be found in the roof of Inigo Jones's Banqueting House, dating to the early 1600’s. The dragon brace was frequently used in Britain up to the middle of the twentieth century, however it was not commonly used in the United States.
The dragon brace assembly is used on hipped roof timber frames. It is made up of the dragon beam, dragon brace and dragon post. The dragon brace is a timber that runs diagonally between the top plates at the corner of a building. The dragon beam runs from the middle of this brace and at right angles to it and extends to the corner. And the dragon post connects these two timbers.
The dragon brace assembly provides a base for connecting the hip rafter. Housings cut into the top plates accept the dragon brace. The dragon beam’s notch nestles into the housing cut into the top of the dragon brace. And then the hip rafter sets into the joinery cut into the top of the dragon beam. Structural screws placed from the top of the rafters provide further, unseen strengthening.
The corner joint is strengthened by the dragon brace assembly because it resists the outward thrust that the hip puts into it. It creates a mechanical joint to reinforce the corner. As a side benefit, it gives hipped roof timber frames a beautiful, historic detail.





Un peu compliqué mais parfaitement conçu …
Hi, is it possible to get plans in metric dimentions?
merci
We can help you with that through our Custom Design department.