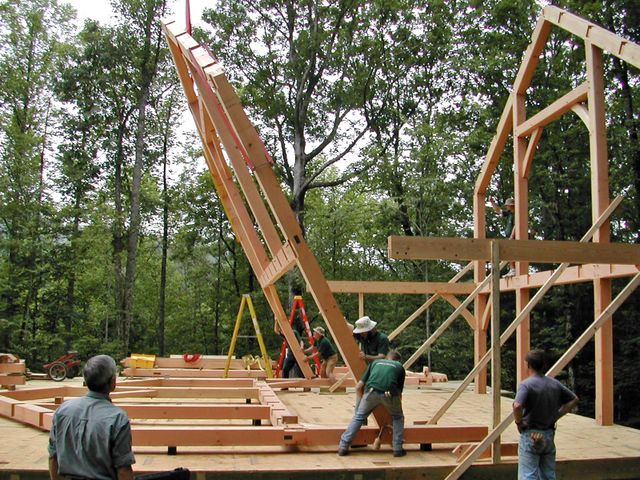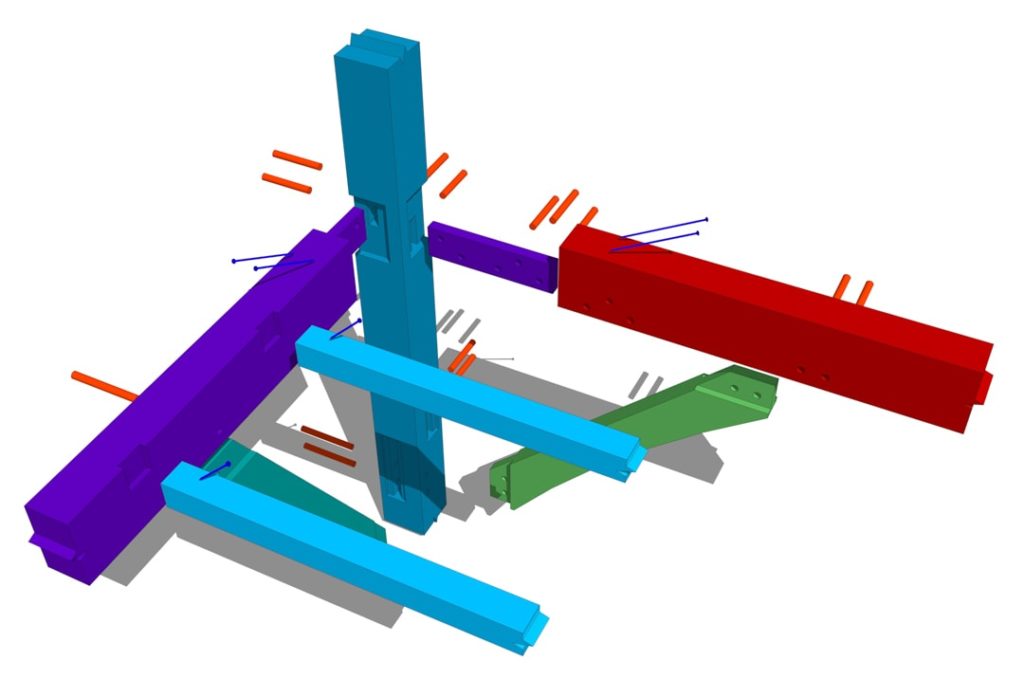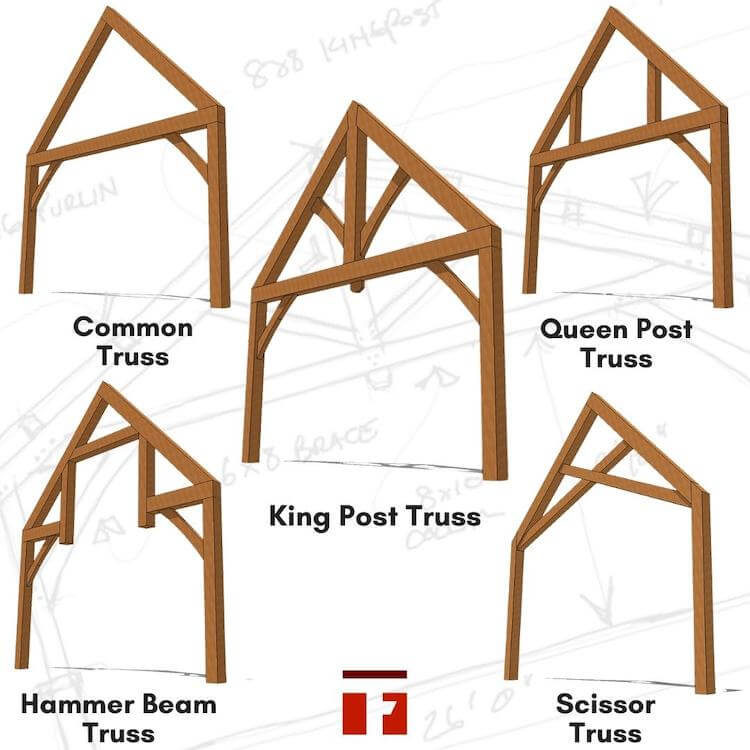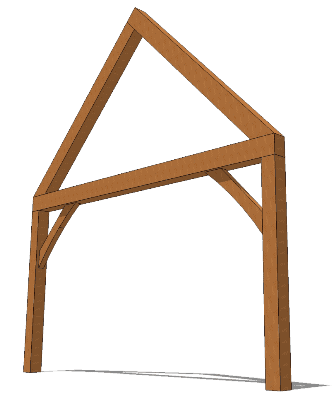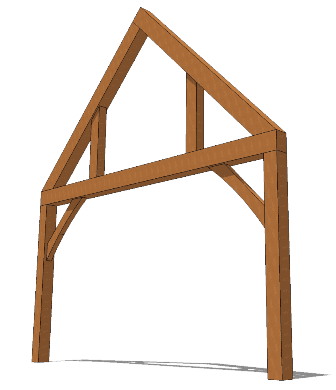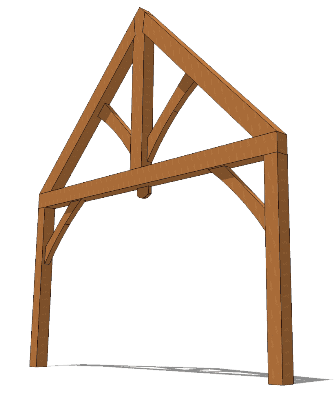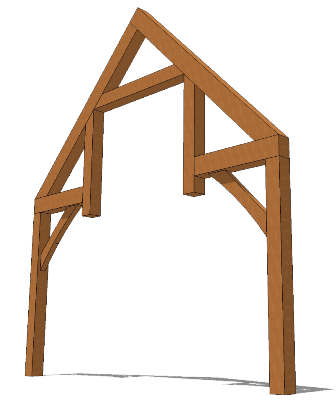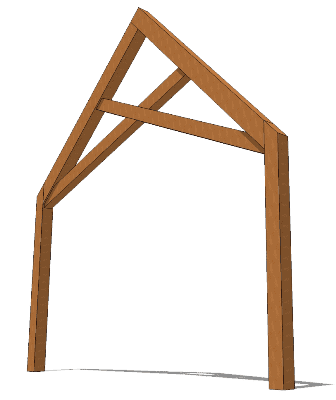Timber Frame HQ provides plans for construction purposes but does not oversee the construction. The plan purchaser is responsible for assuring the plan meets local codes and regulations. It is the responsibility of the plan purchaser to obtain any and all structural analysis, engineering and specifications that may be required in the municipality in which it is to be built. Plan purchaser is to verify all lot conditions and measurements before construction. Purchaser is responsible for additional expenses incurred in order to meet local code and engineering requirements.
Customer understands that the following conditions in your specific area may require additional engineering:
- Wind / hurricane / tornado
- Seismic / earthquake
- Heavy snow
- Flood potential
- Soil instability
- Timber Frame Engineering
Customer understands that HVAC, Plumbing & Electrical will not be included in all plans.
Plan Licensing Agreement:
PLAN PURCHASES AND GRANT OF LICENSE
This Copyright License Agreement (herein “Agreement”) governs your license with regard to the plans provided to you by Timber Frame HQ (“Timber Frame”).
Grant of License.
Subject to the terms of this Agreement, Timber Frame grants you a non-exclusive, non-sub-licensable and non-transferable license to use the plans purchased from the Timber Frame website or otherwise provided to you by Timber Frame (the “License”).
This License is personal to you only. You may not use the License for any other purpose except for personal purposes. Commercial use of the License is strictly prohibited. Provided you abide by the terms of this Agreement, the term of the License will continue in full force and effect. If you are in default or in breach of your obligations under this Agreement this License automatically terminates.
Use of License.
Only you may use the License, and such use shall be limited as stated above. While Timber Frame HQ provides plans under the License for construction purposes, Timber Frame does not oversee the construction. Your are responsible for assuring the plan meets local codes and regulations. It is your responsibility to obtain any and all structural analysis, engineering, and specifications that may be required in the municipality in which it is to be built. You are to verify all lot conditions and measurements before construction. You are responsible for additional expenses incurred in order to meet local code and engineering requirements.
When you purchase a set of plans, you are purchasing a limited copyright license for a design giving you the right to build that structure one time at your location. Your License was granted when you paid the purchase fee. You do not have the right to build the design a second time unless you have a signed agreement with Timber Frame HQ.
Ownership.
All materials provided under this License are owned by Timber Frame HQ. Any License granted under this Agreement shall only convey a non-exclusive, non-sub-licensable, and non-transferable right to use the plans in accordance with the terms of this Agreement.
Fees.
The fee for the license granted under this Agreement is the price paid when you purchase the plans (the “License Fee”).
Termination of License
This Agreement and the License granted hereunder will terminate immediately upon:
(a)Violation. The violation or breach of any term of this Agreement by you or any other person you allow to use your License.
(b)Attempted Assignment. Your attempted assignment, sublicense, or transfer of this Agreement or any license granted under this Agreement.
Upon the termination or expiration of this you must immediately cease using the plans. Termination will not entitle you to any refund of the License Fees. You will remain liable for your violations or breaches of this Agreement that occurred before the termination of this Agreement.
No Derivative Works. No Reproduction* for Design Modifications.
You are expressly prohibited from creating any derivative works in the plans or permit any other person to create any such derivative works. You are further expressly prohibited from reproducing the plans in any fashion on any medium, except by printing the plans. You may not modify the plans. Your License does not allow others to represent our design work as their own. Any commercial use of the plans is strictly prohibited.
*Please note: You or someone else can print the plans for planning and construction use.
Reservation of Rights.
Timber Frame HQ retains all common law, statutory, and other reserved rights, including the copyright. This applies even when you have participated in the development of the design to a significant degree.
DISCLAIMER OF WARRANTIES.
EXCEPT FOR TIMBER FRAME HQ'S WARRANTIES THAT TIMBER FRAME HQ POSSESSES THE RIGHT TO LICENSE THE PLANS TO THE YOU AND THAT THE PLANS WILL NOT INFRINGE UPON ANY OTHER PERSON’S INTELLECTUAL PROPERTY RIGHTS IN EXISTENCE AS OF THE DATE OF THE EFFECTIVE DATE OF THIS AGREEMENT, WHICH IS THE LATER DATE SHOWN BELOW, TIMBER FRAME HQ IS PROVIDING THE PLANS “AS IS” WITHOUT ANY WARRANTY OR CONDITION OF ANY KIND, EXPRESS OR IMPLIED, AND TIMBER FRAME HQ EXPRESSLY DISCLAIMS ALL WARRANTIES, INCLUDING ANY WARRANTY OF DESIGN, FITNESS FOR A PARTICULAR PURPOSE, OR MERCHANTABILITY. IN ADDITION, TIMBER FRAME HQ SPECIFICALLY DISCLAIMS ANY WARRANTY THAT THE PLANS WILL BE ERROR FREE AND TIMBER FRAME WILL NOT BE RESPONSIBLE FOR ANY LOSS SUFFERED BY YOU BECAUSE OF THE PLANS OR OTHERWISE.


