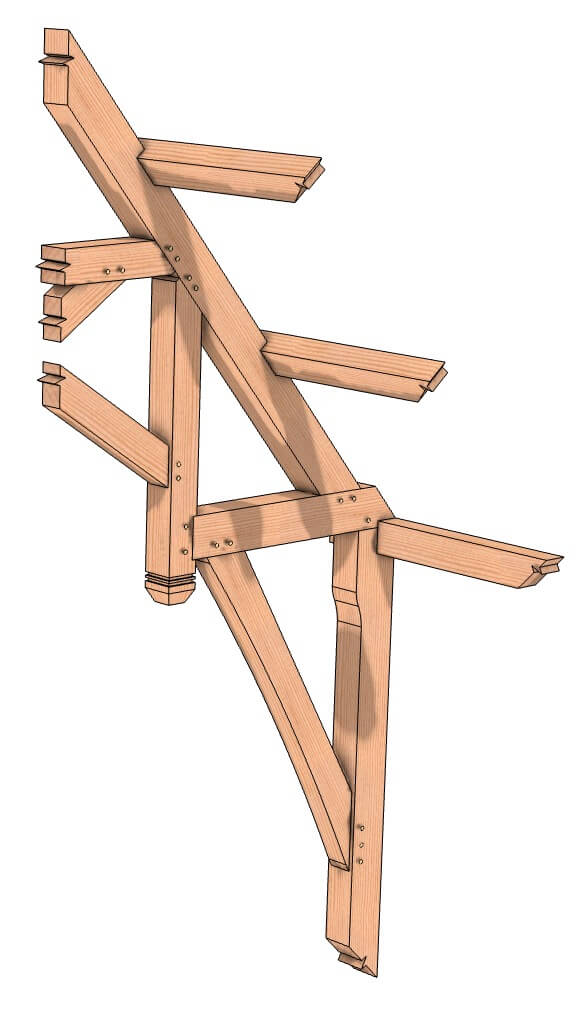
A hammer truss is an often-requested type of truss because of its mesmerizing beauty. However, hammer trusses can be problematic to engineers because they may be structurally awkward, and the members of a hammer truss assembly are often subject to significant shear.
Beyond the beauty of a hammer truss, they do have the advantage of being able to span larger distances with shorter timbers. In this example, we illustrate a hammer truss assembly that has been designed to counteract some of the issues often associated with this type of construction.
This hammer truss assembly is composed of the hammer beams (horizontal members), the hammer posts (vertical members) and the hammer braces (diagonal members). In addition, the frame structure includes rafters (upper diagonal members), purlins (parallel timbers atop the rafters) and jowled posts.
The hammer beam is critical to the strength of this assembly. It sits directly atop the jowled post and is connected to it with a tongue from the post inserted into the hammer beam’s lower mortise. The hammer beam has other important connections in this truss. Its inner tenon connects into the mortise on the hammer post, and the hammer post is joined up to the rafters with its own upper tenon. The embellished end on the hammer post adds to the character of this truss. The rafters also connect back to the hammer beam - their lower tenon sits into the mortise on the top side of the hammer beam. The triangular shape these connections form is critical to the strength of this design.
To further beautify and strengthen this truss, knee braces connect between the jowled post and the hammer beam. Collar ties and more bracing continue the strengthening. And the lowest purlin is tied into the jowled post as well. Speaking of the jowled poist, this term refers to the thickened top shape of the post. It adds character, but the true purpose is to allow room for all that joinery cut into it.




I’m a little confused… the 1st picture shows the hammer beam & main post joint as described, the hammer beam is directly on top of the post’s tongue, the adjacent connecting girt is inset to the side of the post. The other pictures appear to show the girt on top of the post, & the hammer beam on top of the girt. I can understand the alternative joinery, just curious why the description didn’t discuss it.
You can choose the best one for your project and style. They both will work.