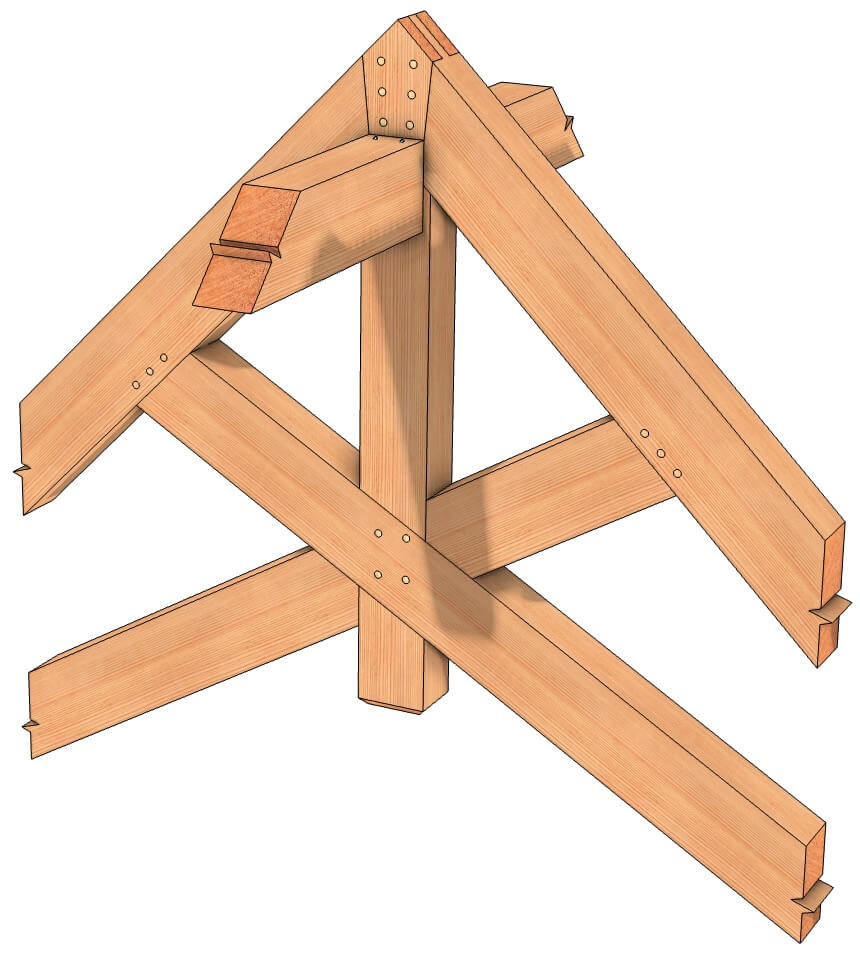
A scissor truss is a good choice if you have a vaulted ceiling and want to draw the eye up to enhance the volume of a space. A scissor truss accents the ceiling by the use of sloping bottom chords that cross at mid-span.
In this scissor truss joinery detail, a king post is incorporated into the scissor truss for additional strength and visual interest. This creates some complex and challenging joinery.
The sloping bottom cords intersect the king post, and they and the king post are cut in a type of half-lap joint and secured with hardwood pegs. They are connected to the top chords with typical mortise and tenon joints.
The top chords are also joined to apex of the the king post with mortise and tenons, and secured with pegs. In addition, in this example a ridge beam is also set into notches cut into the king post and secured with structural screws.





Thank you, for showing the internal/vertical bearing faces. This really is about as well as I believe you can do, with a fully flush, passing through “crux.” the axial capacities are reduced to thirds of originals and the eccentricity of load flow around those dadoes can generate internal bending stresses that hard to quantify. when possible, I advocate for the “clasping king” with the chords having the full height, hidden, vertical bearing face, and the two-part king passing by to create a saddle from below. Also avoids the unforgiving flush tolerance. the joinery at the ends of top chords is also of interest and the king “post” is critical – omit it at your peril. great/rich topic.
Thank you for your thoughts and input on this Ben. Hope all it well up north.