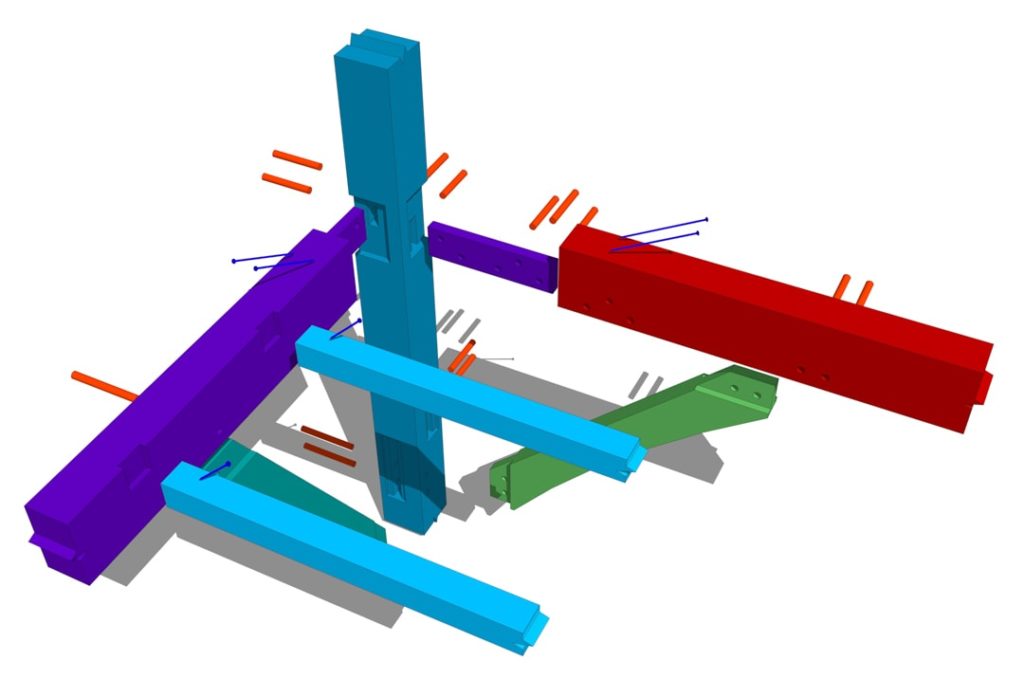
It is a common occurrence in a timber framed structure to have two beams meeting at a single post. This can create conflicts with the joinery. A corner joint with screws is one solution to this problem. In order to avoid taking too much “meat” out of the lumber and weakening it, structural screws are a handy solution to reinforce the connection.
In this case, a traditional pegged mortise and tenon joint is created to secure the first beam to the post on the exposed (visible) side. With a clever notching technique, the second beam is strongly supported on the top of the post. Then three structural screws are routed into its upper (hidden) plane and discretely secure it into the framework.

Timberlinx A095 – Post and Beam Connector
In this joinery detail we join a post to a beam with a Timberlinx A095…
Timber Frame Corner Joint with Spline and a Tenon
King Post with Steel All Thread
Jump to: Version 1, Interactive 3d Model, Version 2 This king post with steel all…



Brice,
Can I make this connection with 6×6 posts and beams? I am building a porch and would like to use this connection.
Nick
Absolutely, just use two screws instead of three.
I’m working on the design for a similar joint but instead of a 90° interior angle between the beams the angle is 135°. I was going to try to create a half lap joint over the post but after taking a look at your drawing I think I might just cut the ends of both beams to 22.5° and use structural screws to secure the second beam.
Thanks for the post.
Do the screws just go into the other beam (purple beam into orange beam) or do they also go into the tenon of the post somewhere below the pegs? If they do go into the tenon, is there any problem of possibly causing the tenon to split?
Our pleaseure sounds like a great option for you.
The tenon is offset in this detail so the screws do not interfere with it. I would avoid the driving screws into the tenon.
I am working with 8×10 beams and 8×8 posts. What size of screws should be used with this type of joint? Also, on the brown beam, what depth of recessed housing should be used? I was thinking about 1″, but wanted to get your opinion. Thanks for your help.
We would recommend an 8mm x 8″ screw-like a Rothoblaas TBS or GRK RSS screw or a fully threaded screw, the housing it 1″ deep.
Is there a place that I could find dimensions for all of the cuts being made in the diagram? I’m doing a similar project with 6×6 beams and posts.
We don’t have an example using 6x material. But I would go with a 3/4″ ledge for the opposing beam land on and use a 1 1/2″ tenon.