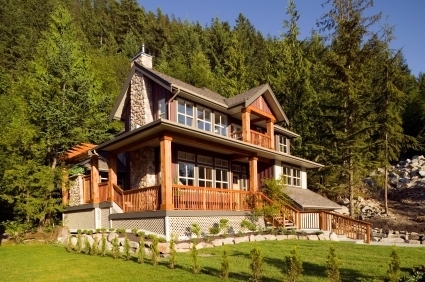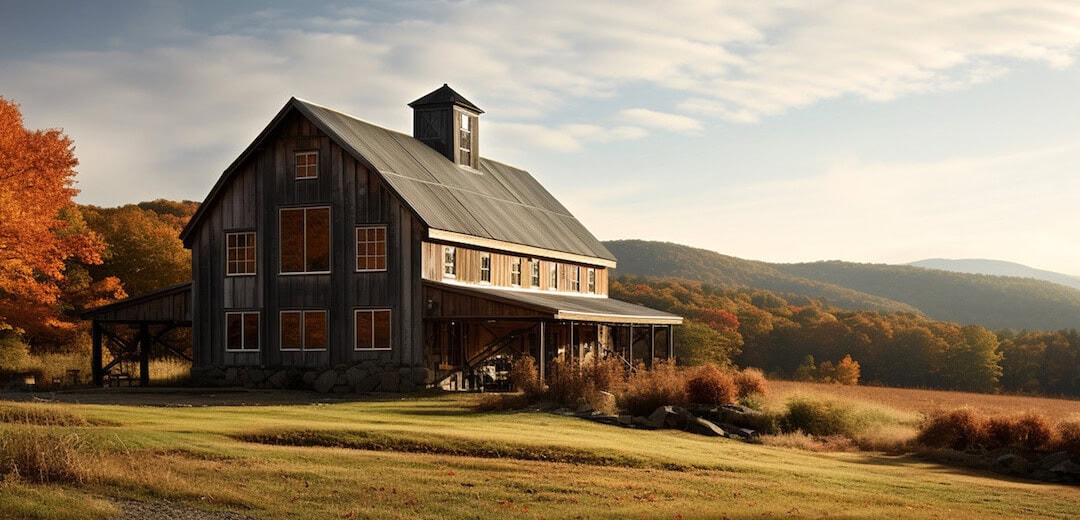Timber frame homes have a timeless charm, combining natural beauty with structural integrity. But while timbers create dramatic interiors and strong frameworks, they don’t inherently provide the thermal mass or airtightness needed for optimal energy performance—particularly when it comes to harnessing the sun’s energy in a passive way. The good news? With the right design strategies, you can enjoy all the aesthetic benefits of timber framing while reaping the cost savings and comfort of passive solar design.
What Is Passive Solar Design?
Passive solar design is about thoughtfully positioning and constructing a home so it can capture the sun’s energy for heating in colder months and deflect it in hotter months—without relying on complex mechanical systems. By combining correct building orientation, carefully sized overhangs, appropriate glazing, and thermal mass, a passive solar house passively regulates temperature for maximum comfort and energy efficiency.
1. Orientation and Site Analysis
Why Orientation Matters
In the Northern Hemisphere, the sun travels along the southern portion of the sky. Maximizing the amount of south-facing window area is a foundational principle of passive solar design. Orienting your primary living spaces (like the kitchen and living room) toward the south allows them to receive ample sunlight in winter.
Practical Steps
- Identify true south: Use a compass or solar analysis tool to find true south rather than magnetic south.
- Adjust for site constraints: If your lot has obstructions (trees, neighboring buildings, hills), consider a slight rotation from true south or selective tree pruning.
- Check local climate: If you’re in a hot climate, you may not want as much direct south-facing glass. For colder climates, more south exposure is often beneficial.
2. Understanding Climate Variations
Passive solar design isn’t one-size-fits-all. Strategies that work in a cold northern climate may create overheating issues in a warm or humid location.
- Cold climates: Favor more south-facing glass, thicker insulation, and greater thermal mass.
- Hot/dry climates: Prioritize shading, cross-ventilation, and natural cooling.
- Mixed climates: Balance both heating and cooling needs. Consider adjustable shading (like pergolas or retractable awnings) and strategic window placement.
3. Glazing: Size and Technology
Finding the Right Balance
Windows are the gateway for solar gains—too little and you won’t capture enough heat, too much and you risk overheating or energy loss. A general rule of thumb is that south-facing windows should be around 7-12% of the home’s total square footage, though this varies by climate and design goals.
Selecting High-Performance Windows
- Insulation values (U-Factor): Lower U-factors mean better insulation.
- Low-E coatings: These coatings can reduce unwanted heat gain while allowing beneficial sunlight in.
- Triple vs. Double Pane: Triple-pane windows offer better insulation, but they’re heavier and more expensive. Balance cost with efficiency goals.
4. Sizing Overhangs and Shading
Seasonal Solar Angles
Effective overhangs block the high summer sun but allow the lower winter sun to penetrate your home. The “perfect” overhang depth depends on your latitude and window height.
- Rule of Thumb: A simple formula is to ensure the overhang extends outward enough (often 1/3 to 1/2 the window’s height) so that the sun’s mid-summer angle hits the edge of the overhang. Online solar angle calculators can help you fine-tune these dimensions.
Other Shading Strategies
- Deciduous trees: Provide shade in summer but allow sunlight once leaves drop in winter.
- Exterior blinds or louvers: Highly effective in blocking direct solar radiation before it enters the window.
- Pergolas and trellises: Combine functional shading with attractive landscaping design.
5. Adding Thermal Mass
Why Timber Frames Need Extra Mass
Timber alone doesn’t offer the high thermal mass of materials like concrete, stone, or adobe. Thermal mass absorbs heat during the day and releases it at night, smoothing out temperature swings.
Effective Ways to Incorporate Mass
- Flooring: Polished concrete or tile floors in areas receiving direct sunlight can absorb and store solar heat.
- Interior Walls: Masonry or stone walls adjacent to south-facing windows act like a heat battery.
- Water Storage: Sometimes decorative water features (like large fish tanks) can also provide thermal mass benefits.
6. Airtightness and Insulation
Importance of a Tight Envelope
Capturing sunlight for warmth is only part of the equation; you also need to keep that heat indoors. Airtightness helps prevent cold drafts and reduce energy loss.
- Structural Insulated Panels (SIPs): A popular choice for timber frames, providing a continuous insulation layer and good air sealing.
- Continuous Insulation: Consider wrapping your frame in rigid foam or other high-R-value materials.
- Air Sealing: Pay special attention to junctions (between roof panels, walls, and foundation). Use tapes and gaskets designed for long-term sealing.
Ventilation for Healthy Air
Airtight homes need mechanical ventilation (e.g., Heat Recovery Ventilators or Energy Recovery Ventilators) to maintain indoor air quality. These systems exchange stale indoor air with fresh outdoor air while recovering much of the heat (or coolness) in the process.
7. Ventilation for Cooling
Even in colder regions, you need an effective strategy to prevent overheating in the summer.
- Cross-ventilation: Place operable windows on opposite sides of the home to draw in cool breezes.
- Stack Effect: High roof vents or cupolas can help hot air rise and escape.
- Night Flushing: In climates with cool evenings, opening windows at night can purge excess heat accumulated during the day.
8. Real-World Examples and Case Studies
Why Examples Matter
Seeing how others have successfully integrated passive solar design into timber frames can inspire you and help you avoid pitfalls.
- Floor Plans: Share or review designs that highlight large south-facing windows, correct overhangs, and strategic placement of thermal mass.
- Before & After Data: Showcase homes that dramatically lowered heating bills or improved indoor comfort after integrating passive solar strategies.
- User-Submitted Projects: Encourage homeowners to share photos, designs, and lessons learned on forums or blogs.
9. Cost Considerations and ROI
Initial Investment vs. Long-Term Savings
- High-Performance Windows: Expect higher upfront costs but lower heating bills.
- Insulation & Air Sealing: Usually offers quick payback in most climates.
- Thermal Mass Upgrades: Materials like concrete and stone may increase initial costs, but they enhance comfort and reduce long-term energy use.
Resale Value
Energy-efficient homes with strong passive solar features can be more attractive to buyers. Highlight passive solar performance when marketing your home.
10. Modeling and Design Tools
Simulate Before You Build
Energy modeling software can predict how your home will perform across the seasons.
- SketchUp with Solar Analysis Plugins: A user-friendly way to visualize sun angles and shade lines.
- Passive House Planning Package (PHPP): Though often used for Passivhaus designs, it offers detailed modeling.
- OpenStudio & EnergyPlus: More advanced tools for in-depth analysis.
11. Integrating Other Sustainable Systems
Passive solar design can be a stepping stone to a holistic, sustainable home.
- Solar Photovoltaics (PV): If your roof is oriented properly, you can generate clean electricity alongside your passive solar heating benefits.
- Solar Hot Water: Pair a solar thermal system for domestic hot water or radiant flooring.
- Geothermal or Air-Source Heat Pumps: Works efficiently in conjunction with a well-insulated, sun-warmed home.
12. FAQs and Interactive Resources
Q: What if my site doesn’t face south?
A: You can rotate your design slightly or offset windows’ placement. Consider using more shading features on west- or east-facing windows if they’re unavoidable.
Q: Do I need an architect or can I DIY?
A: Passive solar design principles can be learned, but professional input helps optimize performance and avoid costly mistakes—especially in a timber frame build.
Q: How do I size my overhangs exactly?
A: Use solar angle calculators or consult a designer who uses modeling software. Overhangs must be calculated based on your latitude and window height for best results.
For even more guidance, consider interactive tools like online calculators that estimate solar gain based on your specific location. These resources can help refine your design before committing to final construction plans.

Conclusion
Building a timber frame home doesn’t mean sacrificing energy efficiency or comfort. By applying passive solar principles—proper orientation, well-sized overhangs, thoughtful window design, integrated thermal mass, and robust insulation—you can create a house that’s naturally warm in winter, cool in summer, and gentle on both your wallet and the planet. Whether you’re just starting to plan your dream home or looking to retrofit an existing structure, the key is to blend timeless timber framing with modern, climate-responsive strategies. The result: a beautiful, efficient, and comfortable living space that stands the test of time.
Enter your text here...
