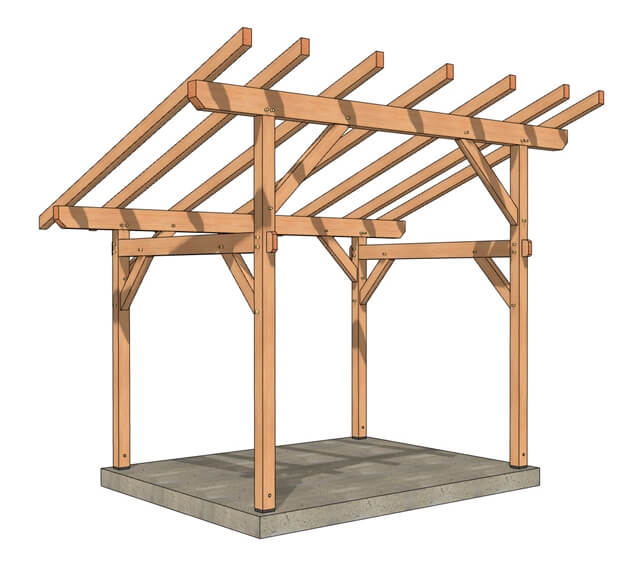

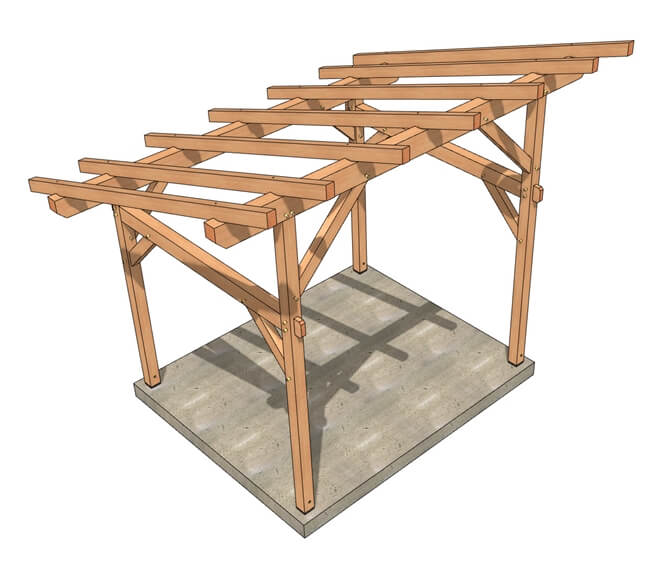
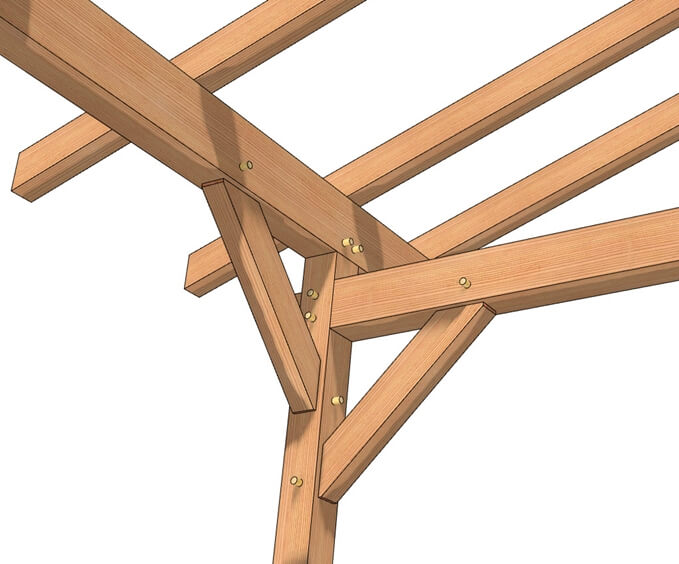
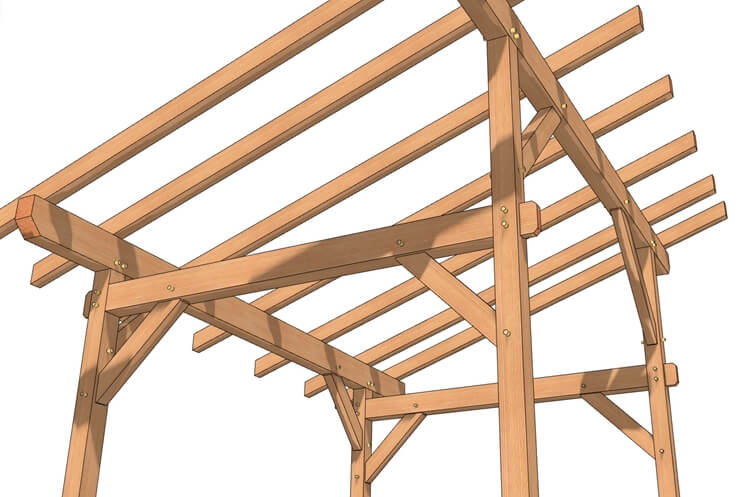
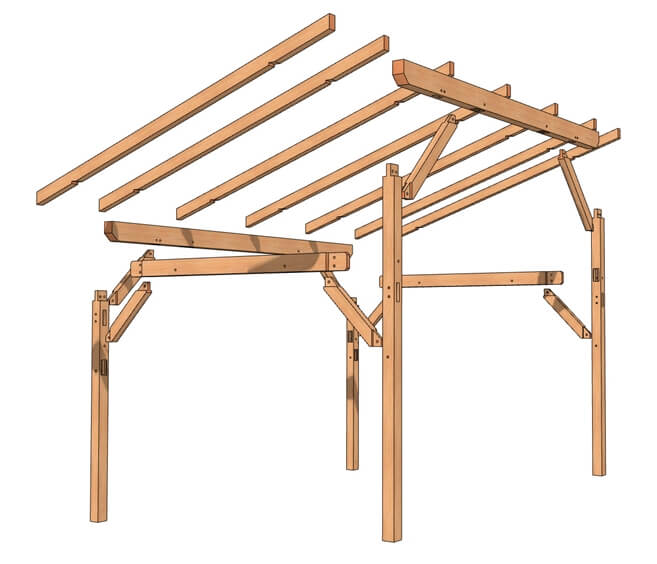
If you’re new to timber framing or looking for an easy, affordable project, the 10×12 Shed Roof Design fits the bill perfectly. With 6× timbers as the largest size, these posts and beams are lighter, more economical, and simpler to work with. The streamlined shed roof cuts down on extra joins and materials—only 704 board feet—so you’ll spend less while learning crucial techniques.
Compact Footprint, Generous Overhangs
Measuring 10×12 from post to post (for 120 square feet of interior space), this plan adds a 2-foot overhang on all sides. The 4:12 roof pitch places the lower eave plate at 9′-9″ and the upper eave plate at 12′-11″, creating ample headroom. A tie beam at 8′-7″ helps define the space and adds structural stability.
Lightweight, Easy-to-Handle Timbers
To keep the build approachable, timbers include 4×6 braces and rafters, 6×6 posts, 6×8 tie beams, and 6×10 plates. With fewer, smaller pieces to manage, you can focus on mastering the craft without breaking the bank—or your back. It’s the ideal plan for anyone eager to dive into timber framing and end up with a versatile, attractive outbuilding.
Buy This Plan
This plan provides detailed, easy-to-follow blueprints, perfect for anyone building their own timber frame.
Customize or Kit
Do you like this plan but need to change it a little, or do you want a complete Ready-To-Raise Kit?
Download Brochure
Like this plan? Want a little more information? Access our downloadable PDF.
We understand that every project is unique, so we offer extensive customization options for our plans and kits. Choose from various sizes, roof styles, and finishes to match your style and landscape. Our design team is dedicated to helping you create the perfect plan that reflects your vision.
Here's How You Can Get Started:
- Phone: Call us at 888-552-9379 (9–5, M–F) to speak with one of our experts.
- Email: Send your questions to projects@timberframehq.com, and we will respond within two business days
- Online Form: Please complete the form below, and we will respond promptly.
Get An Instant Quote
Use our online calculator to get a quote for a complete Ready-To-Raise™ Kit. Just need your zip code.
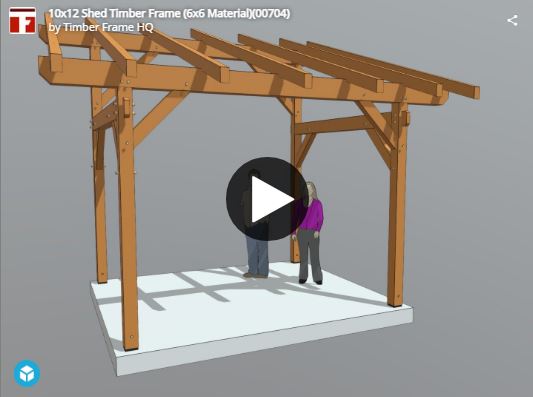
Im looking for a 10 x 20 shed roof plan. please call my cell if you have questions.
Thanks Bob Rogers
630-774-5668
brogers@rwrogerscompany.com
Bob, we have this 10×12 Shed Roof Plan that would be pretty easy to adjust to 10×20. We also offer custom deign services; you can find out more about them here.
I am looking for a monoroof architecture plans stamped by structural engineer for northern NY building permit made with red pine and spruce from local Amish mill with footprint of 16×36 on 8 12″ sonal tubes that are 5′ deep with concrete and carries 8 6×6 posts – 4 are 10′ on lower side and 4 are 18′ on top side that has 6×6 beams that are 40′ long and 2×12 rafters plus 6×6 corner bracing. It needs to carry weight of 2×4 strapping, metal roof at 30 degrees, 2k lbs of solar panels, snow load for area that gets 100″ per winter, and wind gusts. I will park 25′ camper trailer and suv
underneath and store firewood and canoes.
Kurt, this is right up our alley. Head to https://timberframehq.com/custom-design/ to learn more about what we provide and our process.
Then head to https://timberframehq.com/custom-design/questionnaire/ to fill out a brief form. After that, we will be able to get you a quote of our services and schedule a meeting with you.
Just completed the assembly for this plan as my first timber frame project. The plans were easy to use and very detailed. I made a lot of mistakes but that was just me being impatient. I used rough lumber that wasn’t quite square or a consistent size but the printed plans made it easy to make adjustments. A bit bigger than I pictured in my head but an awesome shed.
Thank you for your comments, and congratulations on completing your project! If you’d like to share your raising with more folks, we welcome you to submit it to our website. Approved projects will be published on the page, highlighted on our social media channels, and also featured in our monthly newsletter. It’s free to submit your project to the Raisings page- just go HERE for the online form.
Great to hear!
Could this be used as a screened porch addition?
It certainly could
This looks like a good project to start with. Do you have ideas for enclosing this to keep out the weather?
There are many options for roofing your timber frame. If you want to use tongue and groove so it looks amazing from the inside, here is what we recommend:
You can use 3/4″ T&G then put 2×4’s length-wise as a spacer, then put metal roofing straight on the 2x4s and screw them off. If using shingles you will need to add a layer of sheathing to give you the nail base on the 2×4’s. This will also give you space to run any electrical wires.
Alternatively, you can use 2x T&G and put the roofing straight onto that.
I’m looking at doing this. But I’m curious approx how much the supplies would be at Home Depot? Is there a list of supplies I could price out?
We don’t provide the full lists unless you purchase the plan. Below is a list of the timber sizes
Posts –6×6×10, 14′
Tie Beam – 6×8×11′
Eave Plates- 6×10×18′
Rafters – 4×6×16′
Braces – 4×64′, 5′
And the plan requires 704 board feet
On this 10×12 Shed Roof Plan: Would you see an issue with us changing the distance between the 4×6 rafters to accommodate solar panels that are 44.65″ wide? Would you recommend dropping from 7 rafter beams to 5 rafters, or go to 9 rafters?
I would go to 9 rafters, you maybe able to get away with 5 depending on your snow loads.