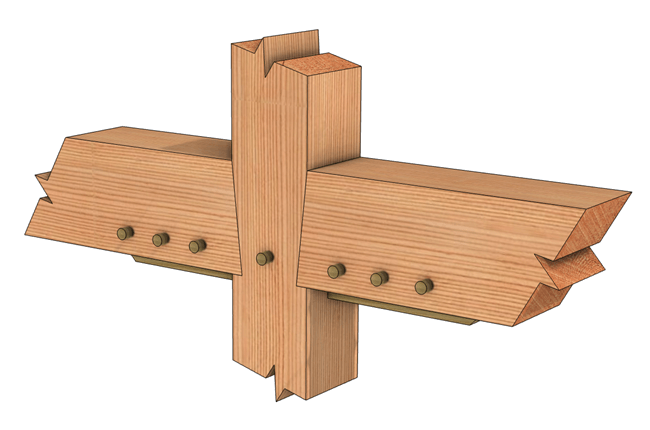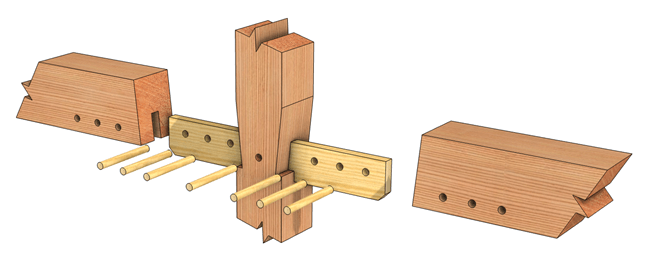

When two plates or beams come together into the same plane on a post, there is often not enough thickness in the post for each plate to connect to it with a tenon. If you put a tenon on the end of both beams (and a mortise on each side of the post), you risk taking too much “meat” out of the post that you create the mortise in.
A beautiful and strong solution to this issue is to use spline joinery in place of mortise and tenon. A through-mortise is cut into the post (which can be smaller than a typical mortise, and therefore not taking as much wood out of the post). Each beam or plate has a matching open mortise cut into it. The spline is a thin piece of a suitable hardwood that is passed through the beam’s through-mortise, and the open mortise on each supporting beam. The spline then gets pegged through the beams to secure everything together.
The size of the spline can vary, but for a typical 8x8 post it is usually made from a 2x6 and can be in the neighborhood of three feet long. It makes a strong connection that resists the tensile forces within the beams. The bonus is that the spline and its pegs make for a beautiful detail in the frame.










Thanks Stuart! More on the way.
Fantasticlystupendous details, I can’t wait to build SOMETHING.
I notice that the beams are haunched where they intersect with the post. Is that a matter of style or purpose?
Stephen,
The haunch that you see was dictated by the layout method that was used cutting this frame. The square Rule Layout Method was used because the wood was going to be rough cut. It allows you to reduce the housing and tenon down to a standard amount (because timber sizes will vary) to make things easier laying out the frame. I will do a video on this soon to clarify this method.
Brice, Thank You. I look forward to the video.
Brice, how long is the spline projected into the beam? I have two beams housed into the post from opposite sides. Post is 9 1/2″ in width, should I allow 6″ spline on each side for overall length of 21 1/2″ or 12″ on both sides, hence 33 1/2″. Beams are 8×8 x14′ reclaimed barn timbers (very hard oak)
Robert in Indiana
Robert,
From the outside edge of the post the spline extends out into the beam 1’6″ in this detail. I think you will be ok with 12″ as long as there is not tension in the joint.
Brice
What is the best way to make the through mortise for the spline? My posts are somewhat rough and irregular. I don’t own a chain mortiser, basically planning on using a bit. Should I go in from opposite sides?
A good bit with as close as you can intervals will work the best. I don’t see the need to go from opposite sides but it would not hurt. Easily done with a sharp drill bit will just take a little more time…. it sure will be more peaceful.
Brice
Can or should this joint be used??? If I use an oak spline as a sub for a mortise and tenon in white pine timbers. with the spline extending at least 6″ into the beams through the post would the joint be stronger ??
Thanks
Dale
I think it is a draw. Both will work well for you.
Using 12 by 12 posts and 10 by 10 beams what size spline would you recommend I was thinking of 2 by 5 oak extending 7 inches into the beams in the same manner as a reg mortise and tenon joint (2 inches in from the north face and 3 inches up from the bottom) so they could pass when the post have 4 beams joining at the same level
Thoughts would be helpful
Dale
Is there any tension in the joint?
Brice
On The middle two bents on the centre post where the four beams will joint. The centre post goes from foundation to roof peak so the outside wall should not have much in the way on tension but I could be wrong. The house is a single story with a loft 28 by 40 and a centre height on 27″
Thanks
Dale